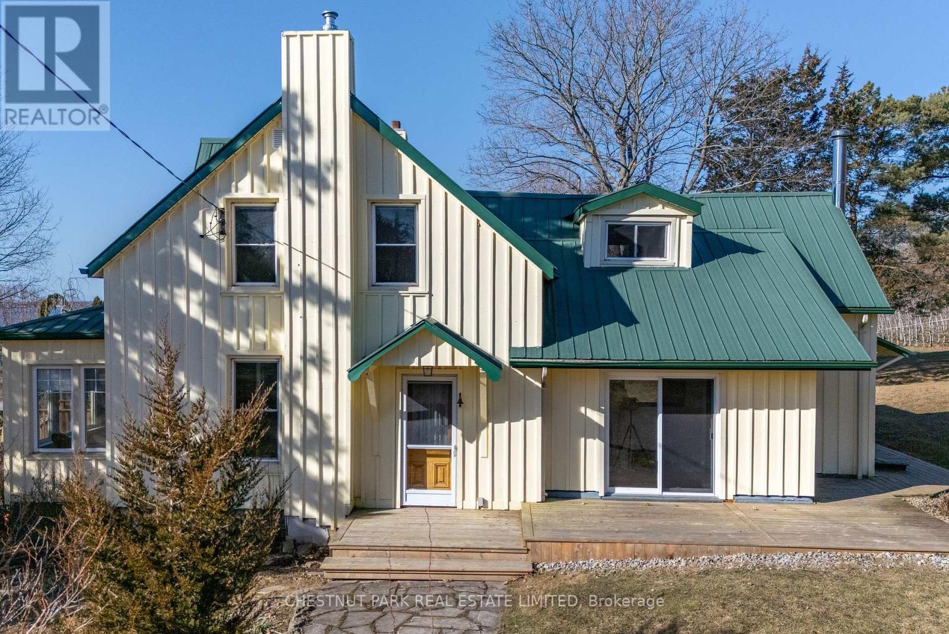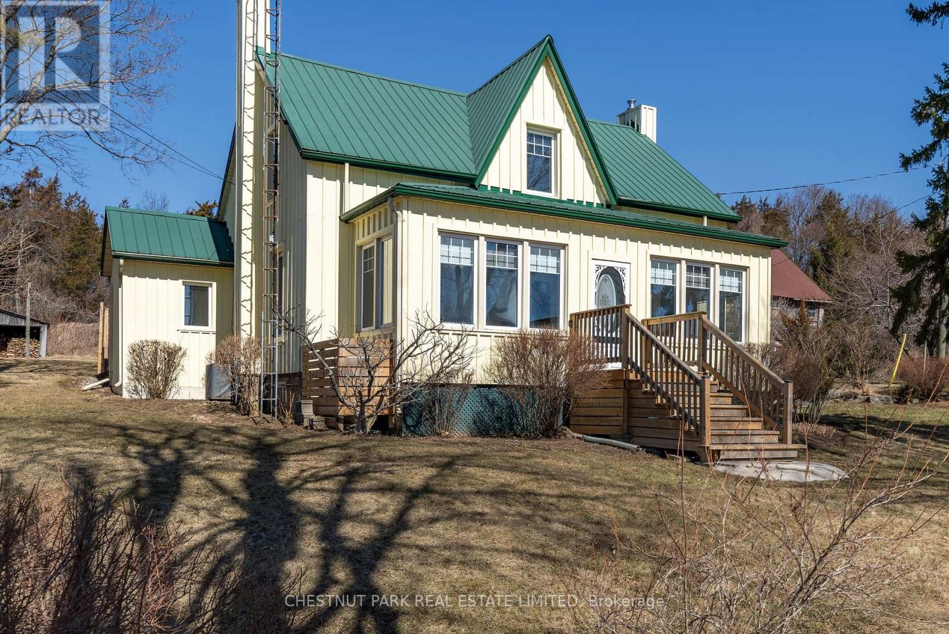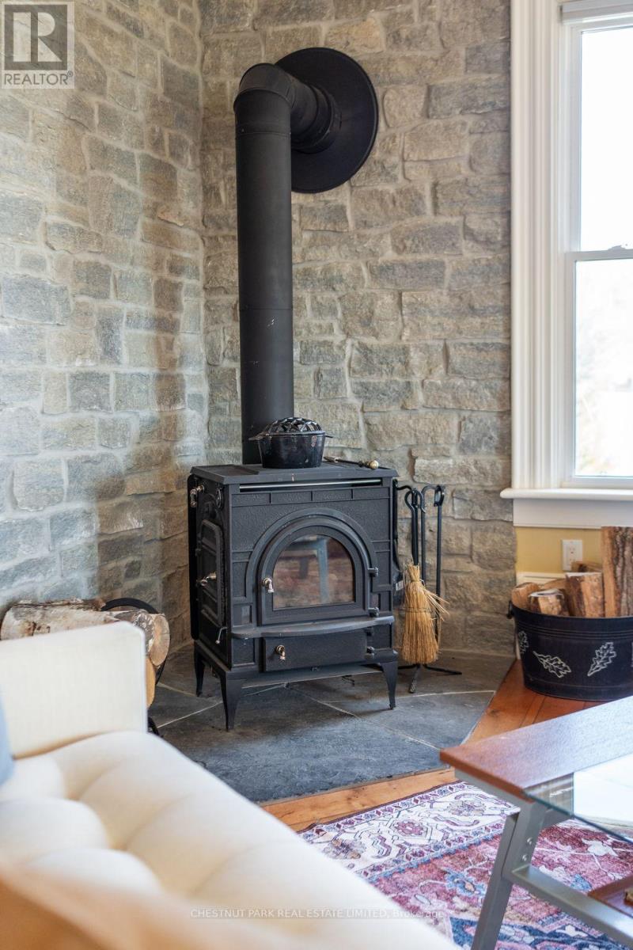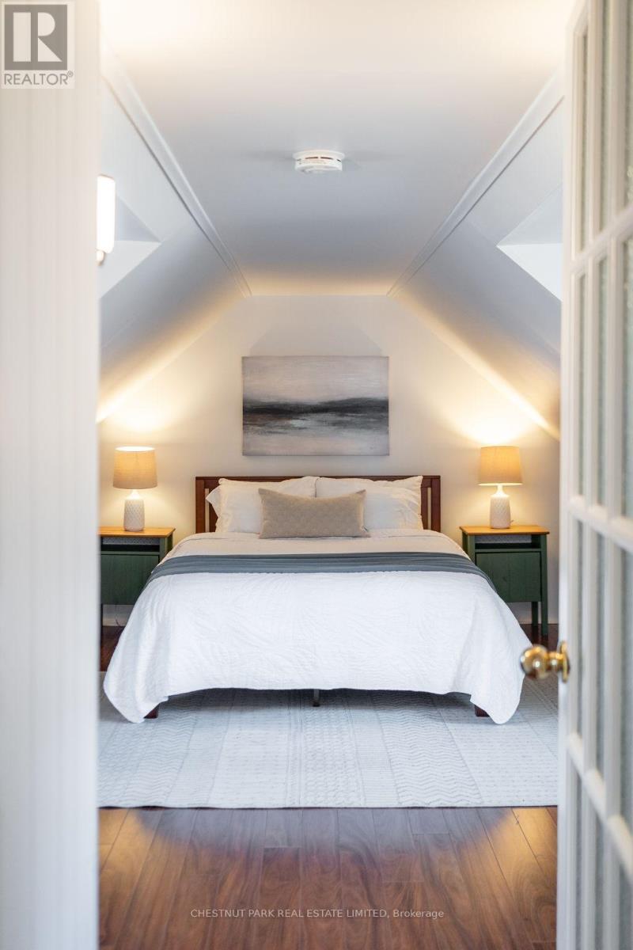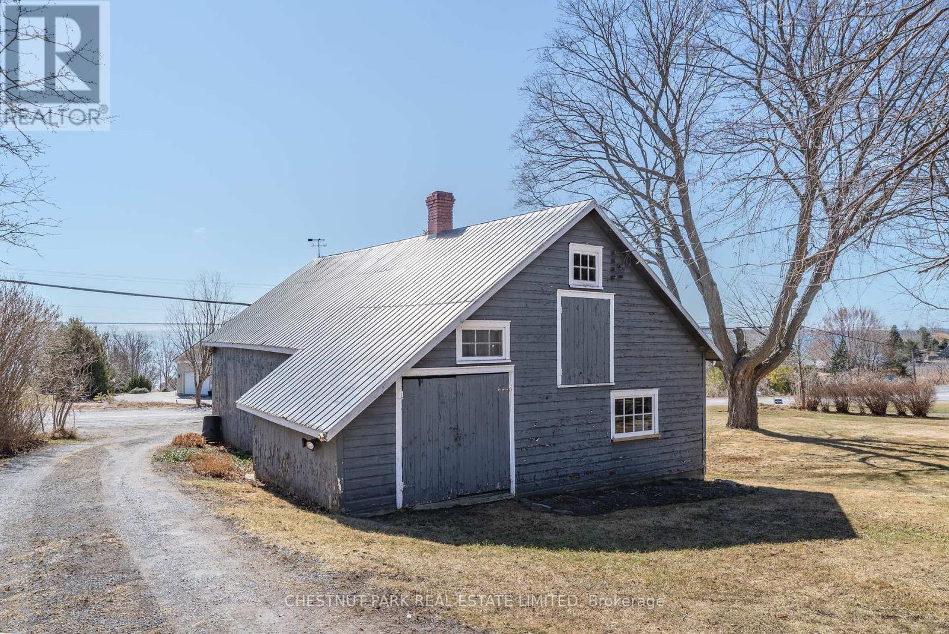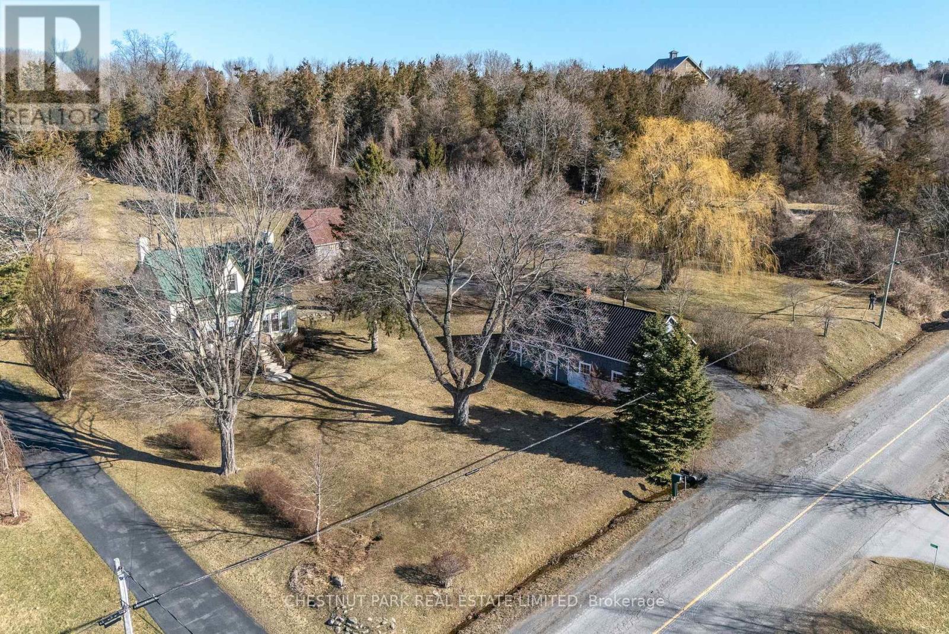3147 County Road 8 Prince Edward County, Ontario K0K 2T0
$898,000
Nestled in the picturesque landscape of Waupoos, Prince Edward County, this enchanting circa 1872 farmhouse offers a rare opportunity to own a piece of history with breathtaking views of Lake Ontario. Situated on 3.6 acres of lush land, this property beautifully marries the charm of the past with the tranquility of nature. The classic home boasts original character throughout, featuring timeless architectural details that have been lovingly preserved. The spacious and thoughtfully designed main level offers a flowing floor plan that seamlessly blends functionality with style. The generous living and dining areas provide ample space for both relaxation and entertainment, while the large windows flood the space with natural light and a cozy wood stove creates a warm and inviting atmosphere. The well-equipped eat-in kitchen is perfect for culinary enthusiasts. Completed by three bedrooms and two bathrooms, the home provides plenty of room for family living or hosting guests. Outside, a detached two-car garage offers convenience and additional storage, while the wood-framed outbuilding offers an ideal space for a workshop or gallery and adds to the rustic charm of the property. The expansive grounds provide endless possibilities for gardening, recreation, or simply enjoying the serene surroundings. Whether you're sipping your morning coffee on the porch while gazing at the shimmering waters of Lake Ontario or exploring the vibrant community of Prince Edward County, this property promises a lifestyle of peace and inspiration. Embrace the opportunity to own a unique and historic home in one of the most beautiful regions of Ontario. (id:57837)
Property Details
| MLS® Number | X12053446 |
| Property Type | Single Family |
| Community Name | North Marysburg Ward |
| Amenities Near By | Marina, Place Of Worship |
| Community Features | Community Centre, School Bus |
| Equipment Type | Water Heater - Electric, Propane Tank |
| Features | Irregular Lot Size, Sloping, Sump Pump |
| Parking Space Total | 4 |
| Rental Equipment Type | Water Heater - Electric, Propane Tank |
| Structure | Patio(s), Porch, Shed |
| View Type | Lake View |
Building
| Bathroom Total | 2 |
| Bedrooms Above Ground | 3 |
| Bedrooms Total | 3 |
| Age | 100+ Years |
| Appliances | Garage Door Opener Remote(s), Water Heater, Water Purifier, Water Softener, Water Treatment, Dishwasher, Dryer, Microwave, Stove, Washer, Window Coverings, Refrigerator |
| Basement Development | Unfinished |
| Basement Type | Partial (unfinished) |
| Construction Style Attachment | Detached |
| Cooling Type | Central Air Conditioning |
| Exterior Finish | Wood |
| Fire Protection | Smoke Detectors |
| Fireplace Present | Yes |
| Fireplace Total | 2 |
| Fireplace Type | Woodstove |
| Foundation Type | Stone |
| Heating Fuel | Propane |
| Heating Type | Forced Air |
| Stories Total | 2 |
| Size Interior | 2,000 - 2,500 Ft2 |
| Type | House |
| Utility Water | Drilled Well |
Parking
| Detached Garage | |
| Garage |
Land
| Acreage | Yes |
| Land Amenities | Marina, Place Of Worship |
| Sewer | Septic System |
| Size Depth | 252 Ft ,7 In |
| Size Frontage | 223 Ft ,7 In |
| Size Irregular | 223.6 X 252.6 Ft ; Lot Size Irregular, See Attached Survey |
| Size Total Text | 223.6 X 252.6 Ft ; Lot Size Irregular, See Attached Survey|2 - 4.99 Acres |
| Zoning Description | Ru1 |
Rooms
| Level | Type | Length | Width | Dimensions |
|---|---|---|---|---|
| Second Level | Bedroom | 3.77 m | 3.94 m | 3.77 m x 3.94 m |
| Second Level | Bathroom | 2.34 m | 2.43 m | 2.34 m x 2.43 m |
| Second Level | Primary Bedroom | 4.57 m | 6.09 m | 4.57 m x 6.09 m |
| Second Level | Bedroom | 3.71 m | 5.33 m | 3.71 m x 5.33 m |
| Main Level | Sunroom | 8.02 m | 2.31 m | 8.02 m x 2.31 m |
| Main Level | Living Room | 4.68 m | 4.22 m | 4.68 m x 4.22 m |
| Main Level | Dining Room | 3.97 m | 4.07 m | 3.97 m x 4.07 m |
| Main Level | Family Room | 5.06 m | 2.52 m | 5.06 m x 2.52 m |
| Main Level | Kitchen | 4.67 m | 3.29 m | 4.67 m x 3.29 m |
| Main Level | Office | 2.06 m | 4.32 m | 2.06 m x 4.32 m |
| Main Level | Sitting Room | 4.67 m | 2.8 m | 4.67 m x 2.8 m |
| Main Level | Bathroom | 2.36 m | 2.17 m | 2.36 m x 2.17 m |
Contact Us
Contact us for more information
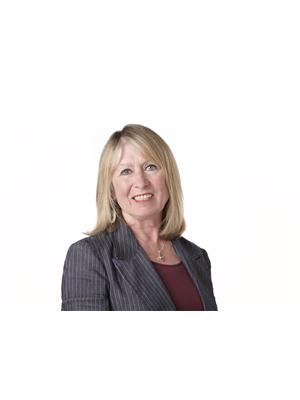
Gail Forcht
Broker
(613) 471-1708
(613) 471-1886

Pat Benson Moore
Salesperson
(613) 471-1708
(613) 471-1886









