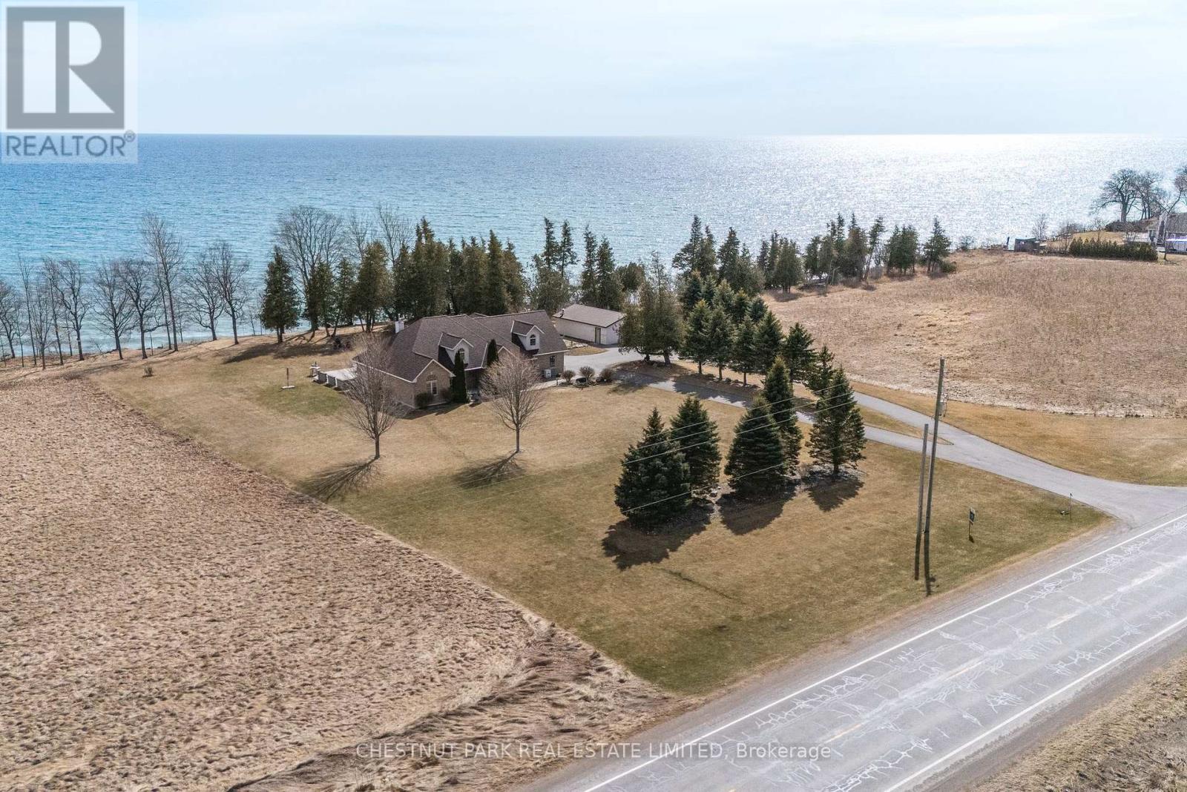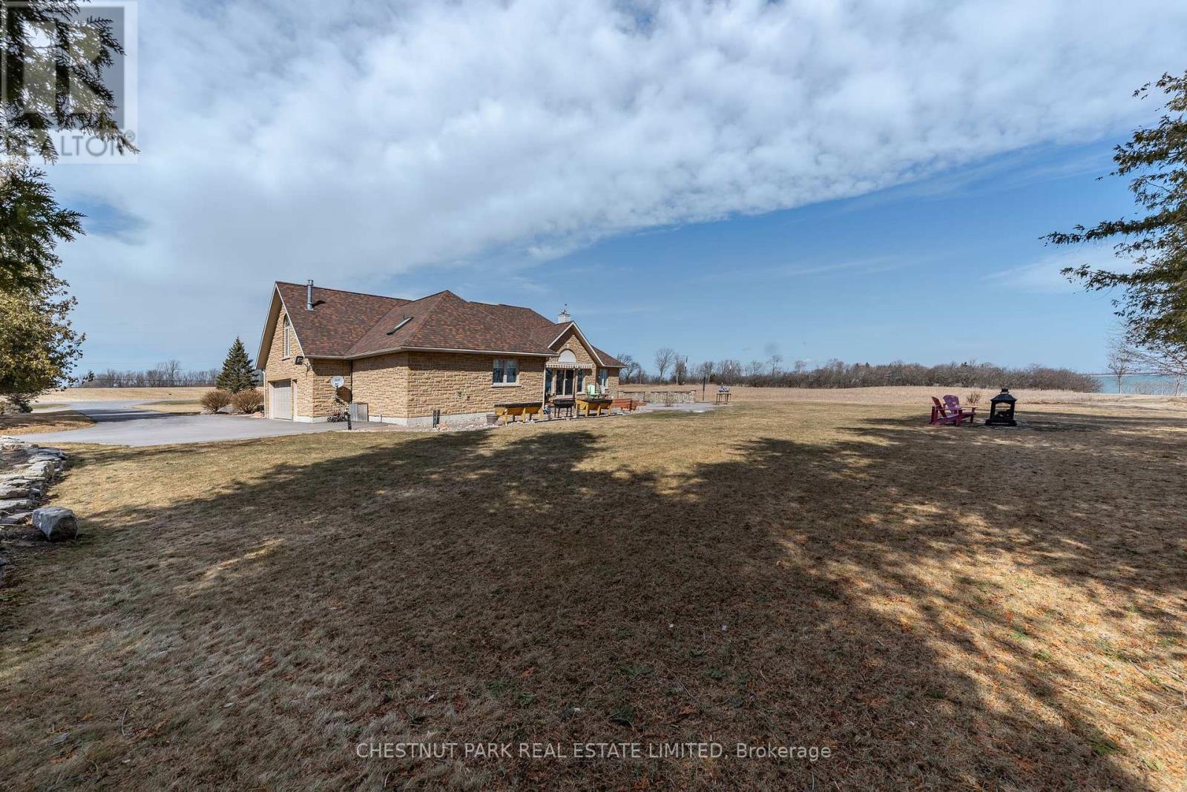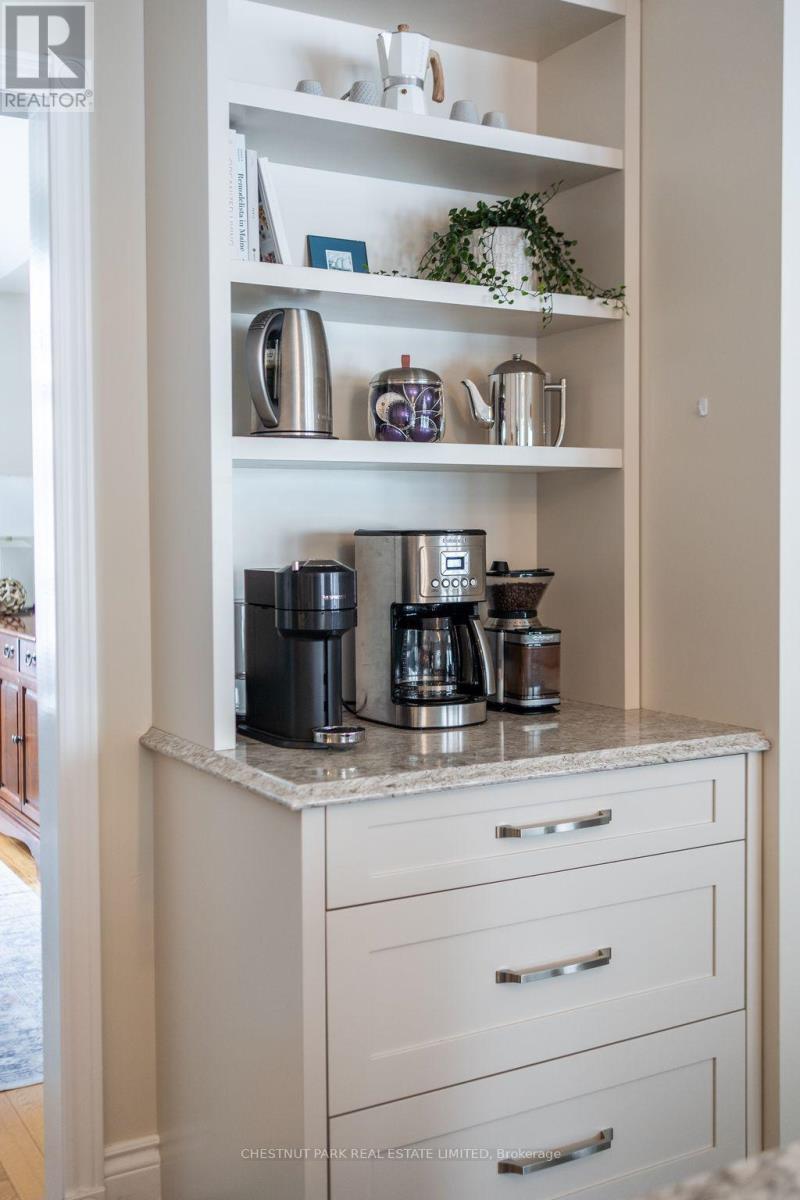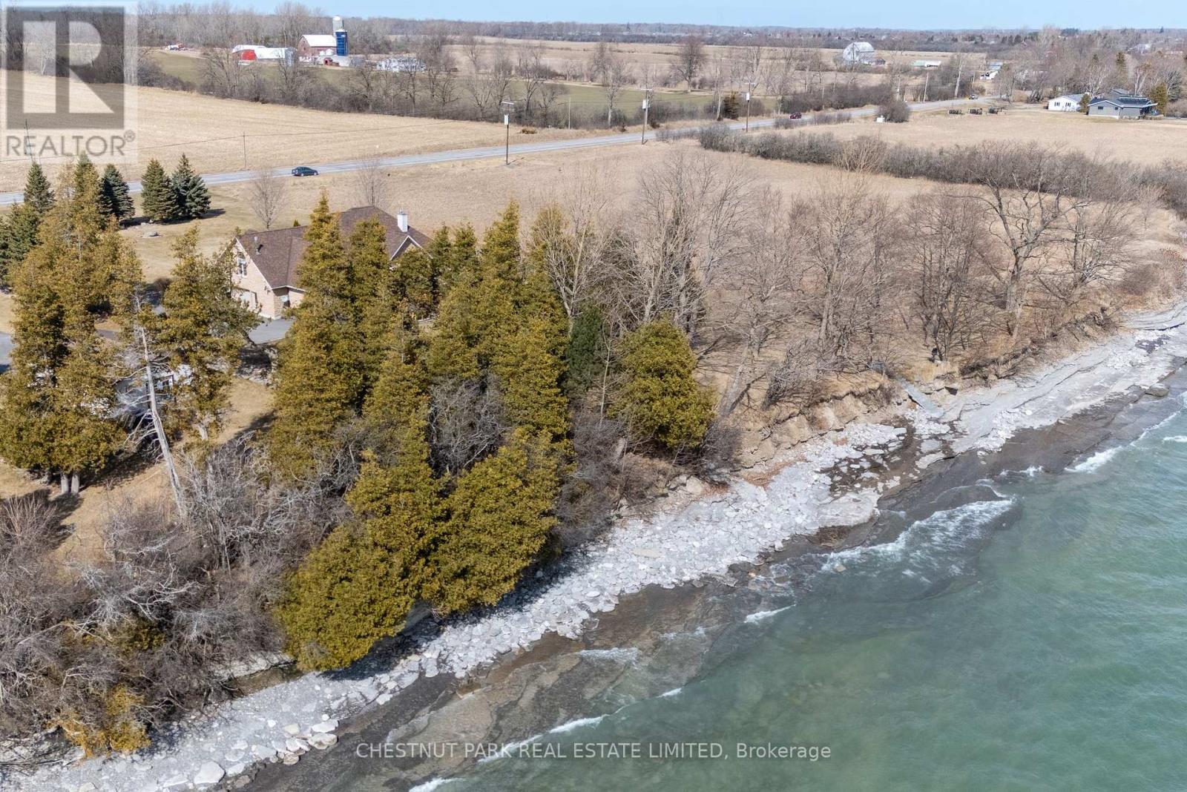17129 Loyalist Parkway Prince Edward County, Ontario K0K 3L0
$2,398,000
Welcome to your dream retreat on the shores of Lake Ontario, just west of Wellington, in beautiful Prince Edward County! This incredible property spans 4 acres, with an impressive 460 ft. of private shoreline, offering unparalleled tranquility & breathtaking views. The beautiful & thoughtfully designed 3-bed, 3-bath home offers a harmonious blend of comfort, style & functionality. Step inside to discover the spacious, open concept living/kitchen area at the center of the home. The chefs kitchen is perfect for culinary enthusiasts, featuring top-of-the-line appliances, ample counter space & storage, and a large island. The seamless flow into the living area, highlighted by soaring cathedral ceilings & a cozy gas fireplace, creates a warm & inviting atmosphere ideal for entertaining & family gatherings. Expansive windows frame stunning views of the lake and flood the room with natural light. The generous main level is completed by a separate dining room, primary bedroom w/ ensuite & WIC, two guest bedrooms & two additional bathrooms. The 2nd level family room & lower level rec room provide extra multi-use space. Step out onto the back deck to immerse yourself in the serene beauty of lakeside living. Whether you're enjoying your morning coffee as the sun rises or hosting an evening gathering with friends & family, the panoramic vistas provide a stunning backdrop. The attached garage offers convenience, & the separate workshop is ideal for hobbies or storage. The expansive circular driveway provides ample parking for guests. The central location is minutes from local wineries, breweries, beaches & access to the 401. The adjacent lot to the east is zoned as 'open space' & is not buildable, ensuring there will be no close neighbours on either side of the home. This property is more than just a home; it's a lifestyle. Experience the perfect blend of luxury, privacy, & natural beauty in this exceptional lakefront retreat. Don't miss your chance to own a piece of paradise! (id:57837)
Property Details
| MLS® Number | X11998061 |
| Property Type | Single Family |
| Community Name | Hillier |
| Amenities Near By | Place Of Worship, Hospital |
| Community Features | School Bus |
| Easement | Unknown, None |
| Equipment Type | None |
| Features | Level, Sump Pump |
| Parking Space Total | 7 |
| Rental Equipment Type | None |
| Structure | Deck, Patio(s), Workshop |
| View Type | Lake View, Direct Water View |
| Water Front Type | Waterfront |
Building
| Bathroom Total | 3 |
| Bedrooms Above Ground | 3 |
| Bedrooms Total | 3 |
| Age | 16 To 30 Years |
| Amenities | Fireplace(s) |
| Appliances | Garage Door Opener Remote(s), Range, Water Heater, Water Softener, Central Vacuum, Cooktop, Dryer, Freezer, Microwave, Oven, Washer, Window Coverings, Refrigerator |
| Architectural Style | Bungalow |
| Basement Development | Partially Finished |
| Basement Type | N/a (partially Finished) |
| Construction Status | Insulation Upgraded |
| Construction Style Attachment | Detached |
| Cooling Type | Central Air Conditioning |
| Exterior Finish | Stone |
| Fireplace Present | Yes |
| Fireplace Total | 2 |
| Foundation Type | Poured Concrete |
| Heating Fuel | Natural Gas |
| Heating Type | Forced Air |
| Stories Total | 1 |
| Size Interior | 2,500 - 3,000 Ft2 |
| Type | House |
| Utility Power | Generator |
Parking
| Attached Garage | |
| Garage |
Land
| Access Type | Year-round Access |
| Acreage | Yes |
| Land Amenities | Place Of Worship, Hospital |
| Sewer | Septic System |
| Size Depth | 363 Ft ,1 In |
| Size Frontage | 458 Ft |
| Size Irregular | 458 X 363.1 Ft |
| Size Total Text | 458 X 363.1 Ft|2 - 4.99 Acres |
| Zoning Description | Rr2 |
Rooms
| Level | Type | Length | Width | Dimensions |
|---|---|---|---|---|
| Second Level | Family Room | 8.18 m | 6.19 m | 8.18 m x 6.19 m |
| Lower Level | Recreational, Games Room | 5.21 m | 9.96 m | 5.21 m x 9.96 m |
| Lower Level | Utility Room | 1.6 m | 2.63 m | 1.6 m x 2.63 m |
| Main Level | Foyer | 5.59 m | 2.09 m | 5.59 m x 2.09 m |
| Main Level | Living Room | 6 m | 7.19 m | 6 m x 7.19 m |
| Main Level | Bathroom | 2.14 m | 3.78 m | 2.14 m x 3.78 m |
| Main Level | Kitchen | 3.37 m | 6.41 m | 3.37 m x 6.41 m |
| Main Level | Dining Room | 3.63 m | 4.13 m | 3.63 m x 4.13 m |
| Main Level | Bedroom | 3.63 m | 3.61 m | 3.63 m x 3.61 m |
| Main Level | Bathroom | 2.55 m | 2.84 m | 2.55 m x 2.84 m |
| Main Level | Bedroom | 3.63 m | 3.65 m | 3.63 m x 3.65 m |
| Main Level | Primary Bedroom | 4.27 m | 5.7 m | 4.27 m x 5.7 m |
| Main Level | Laundry Room | 3.06 m | 1.89 m | 3.06 m x 1.89 m |
| Main Level | Bathroom | 2.09 m | 1.89 m | 2.09 m x 1.89 m |
Contact Us
Contact us for more information

Gail Forcht
Broker
(613) 471-1708
(613) 471-1886

Pat Benson Moore
Salesperson
(613) 471-1708
(613) 471-1886





















































